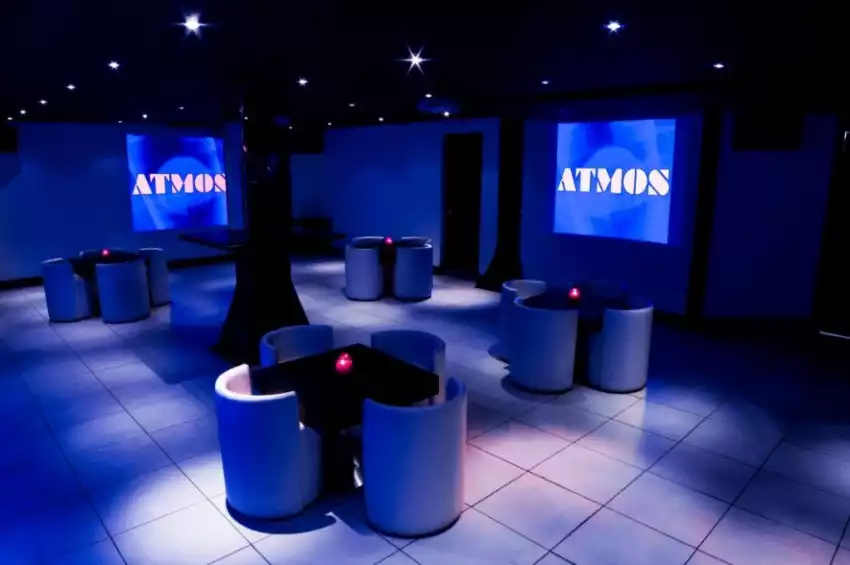
Discover your dream London venue with our fast and free bespoke service
Save time and money with our free venue finding service
We have found event venues for over 500 brands in the last ten years
Hire Main Room, Bankside Space (SE1 9EU)
Bankside Space was formerly a restaurant but has since been modernised to create a blank canvas for event hire. There are two large areas connected around a large bar. There is a large stage with behind walk way. Area 1 - area to the left on the staircase entry 100m2 / 860sqft, height=2.2m Area 2 - dancefloor with raise VIP area to the side 220m2 / 1614sqft height=2.2m A brand new powerful DMX wireless sound and lighting system has been installed through Bankside SpaceA brand new powerful DMX wireless sound and lighting system has been installed through Bankside Space. Our beautiful marble bar top counter is 13 metres long and accommodates two areas 1 & 2. The bar is serviced with 2 large chiller-boxes, 3 glass door bar fridges / 9 cold drawers / 1 freezer / glass washer / ice machine.
Event hire capacities for Main Room, Bankside Space
| Event style | Guests |
|---|---|
| Standing Reception - Indoors | 500 |
| Seated Lunch | 250 |
| Seated Dinner | 250 |
| Dinner/Dance | 250 |
| Theatre Style | 150 |
| Cabaret Style | 150 |
| Seated lunch/dinner | 250 |
Venue Facilities & Accessibility
- AV and audio facilities on site
- Wifi
- Disabled access
- Wedding licence
- Dancing permitted
- Live bands permitted
- Asian catering
- Kosher catering
- Live bands permitted
Location

London Bridge, Southwark

London City (5.9 miles), London Heathrow (16.4 miles),




