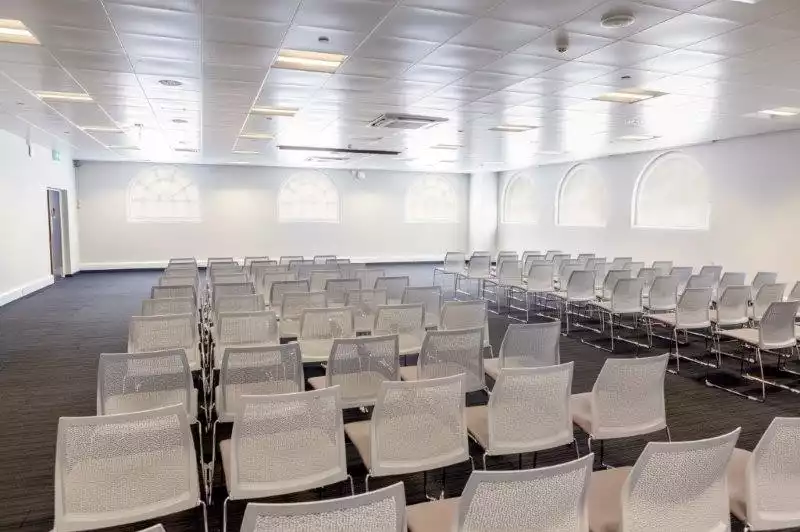
Discover your dream London venue with our fast and free bespoke service
Save time and money with our free venue finding service
We have found event venues for over 500 brands in the last ten years
Hire Room A-H, Business Design Centre (N1 0QH)
Room A is an ideal size for conferences for up to 250 guests. The room contains a partition wall which can break it down for smaller events and to create a walk way to other syndicate rooms.
This room is positioned close to the Gallery Hall which ideally can be used for catering however there is also easy access to the other syndicate rooms.
Syndicates B-H are ideal spaces to use for break out rooms, boardroom meetings and seminars. Each room seating between 60 – 90 delegates, can be changed through the use of partition walls to fit your event specification.
The Executive Centre is located on the ground floor and offers over 161 square meters of space for your delegates. It is an intimate and private area to host a wide range of meetings, training and workshops for up to 60 theatre style or 40 cabaret style.
All the spaces can be fully blacked out
Event hire capacities for Room A-H, Business Design Centre
| Event style | Guests |
|---|---|
| Standing Reception - Indoors | 150 |
| Seated Lunch | 96 |
| Seated Dinner | 96 |
| Theatre Style | 250 |
| Cabaret Style | 96 |
| Seated lunch/dinner | 96 |
Venue Facilities & Accessibility
- Natural daylight
- AV and audio facilities on site
- Wifi
- Disabled access
- Tiered seating
- Asian catering
- Kosher catering
Location

Angel

London City (6.6 miles), London Heathrow (16.5 miles),



