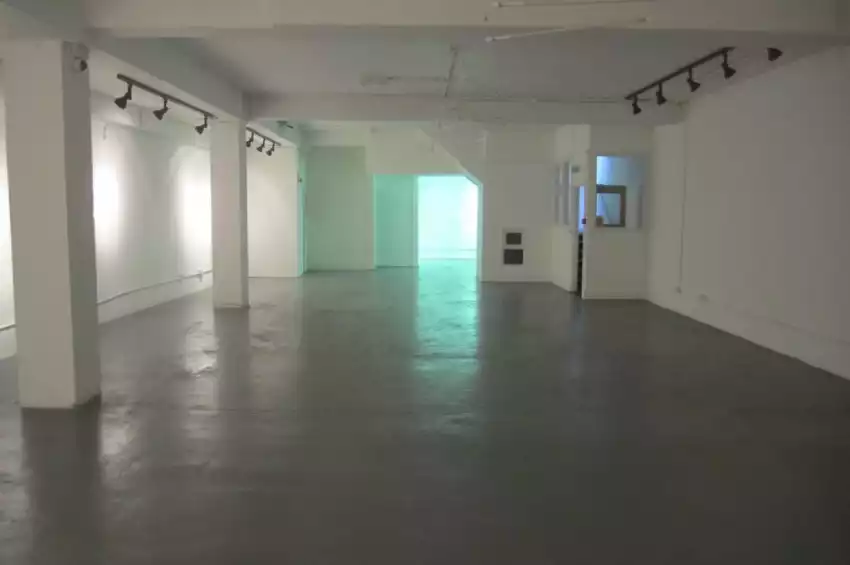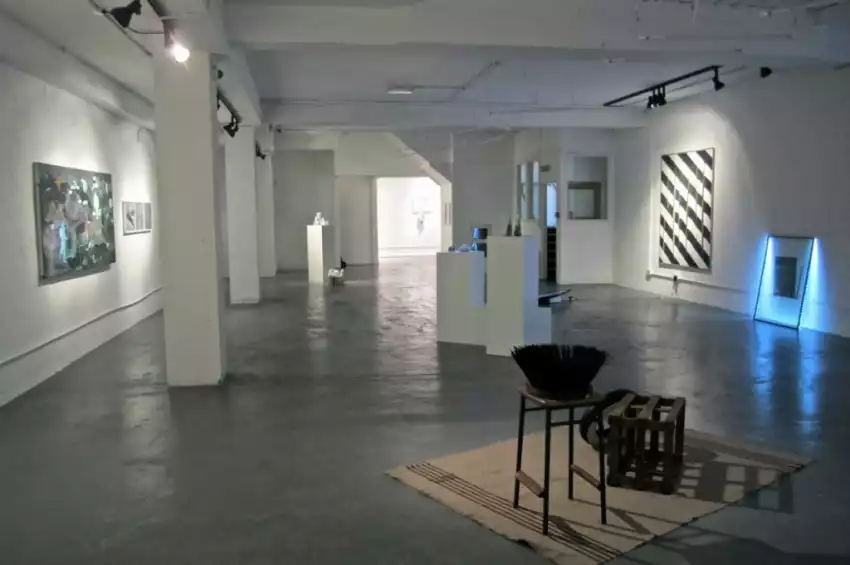
Discover your dream London venue with our fast and free bespoke service
Save time and money with our free venue finding service
We have found event venues for over 500 brands in the last ten years
Hire Basement floor, Holborn Basement (EC1A 2AQ)
The basement floor is 100sqm2 displayed in a big room, together with 2 smaller rooms. Its all white canvas walls with grey concrete floor giving the space a warehouse/basement contemporary look. The 2 smaller rooms are ideal for catering services or for screenings or even as changing rooms. Neon lights are fixed on the ceiling which could be on or off, as well as individual spotlights all around the rooms. Ideal place for conference, corporate events, exhibitions, screenings, product launches. No natural light. No sound restriction. Heating available, no air conditioning but its quite cold. The ceilings are high which makes it available to hang things from the top. Concrete walls combined with brick walls. The space is a gem in the middle of the city!
Event hire capacities for Basement floor, Holborn Basement
| Event style | Guests |
|---|---|
| Standing Reception - Indoors | 250 |
| Seated Lunch | 100 |
| Seated Dinner | 100 |
| Dinner/Dance | 80 |
| Theatre Style | 80 |
| Cabaret Style | 80 |
| Seated lunch/dinner | 100 |
Venue Facilities & Accessibility
- Natural daylight
- Wifi
- Dancing permitted
- Live bands permitted
- Asian catering
- Kosher catering
- Live bands permitted
Location

Chancery Lane, Farringdon




