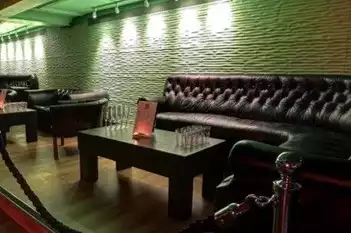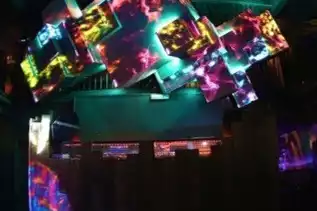
Discover your dream London venue with our fast and free bespoke service
Save time and money with our free venue finding service
We have found event venues for over 500 brands in the last ten years
Hire Q1, Qube Project (SW1E 5NE)
The largest of the Qube Project’s rooms is Q1. Here, sleek and plush interiors serve as the perfect backdrop for your event. The minimal interior design features exposed brickwork and industrial elements.
A focal point is the room’s 3D video mapping, which makes the space adaptable for any event. The use of digital art can make your event one to remember.
Q1 Benefits: • Bespoke lighting desk • Moving head lighting • PA system • Laser, smoke and CO2 machines • Projection capabilities • Aerial balcony • Male and female WC • Air conditioning • Late license/bar facility • Fully equipped • DJ booth • Martin audio sound system
Event hire capacities for Q1, Qube Project
| Event style | Guests |
|---|---|
| Standing Reception - Indoors | 800 |
| Seated Lunch | 200 |
| Seated Dinner | 200 |
| Theatre Style | 400 |
| Seated lunch/dinner | 200 |
Venue Facilities & Accessibility
- AV and audio facilities on site
- Wifi
- Dancing permitted
- Live bands permitted
- Live bands permitted
Location

Victoria

London City (8 miles), London Heathrow (14.2 miles),


